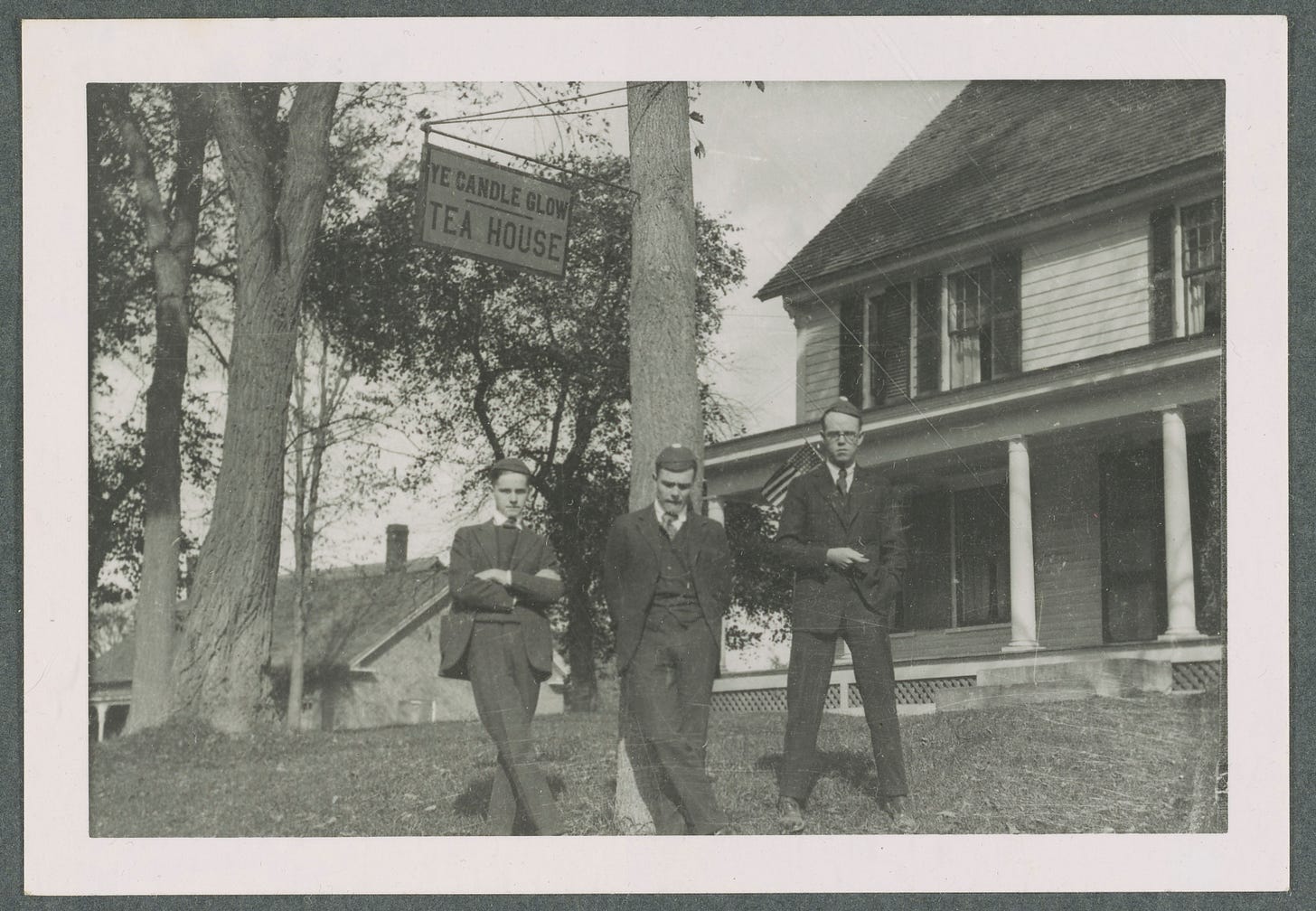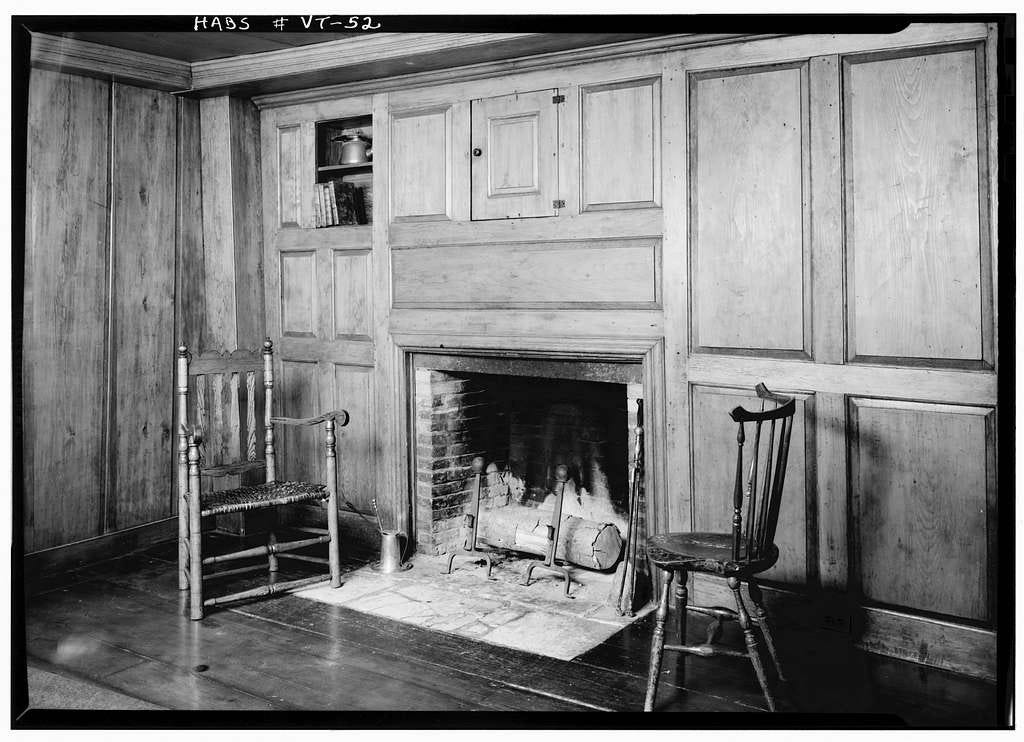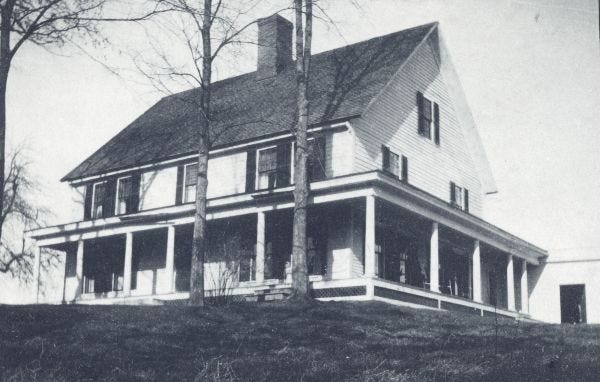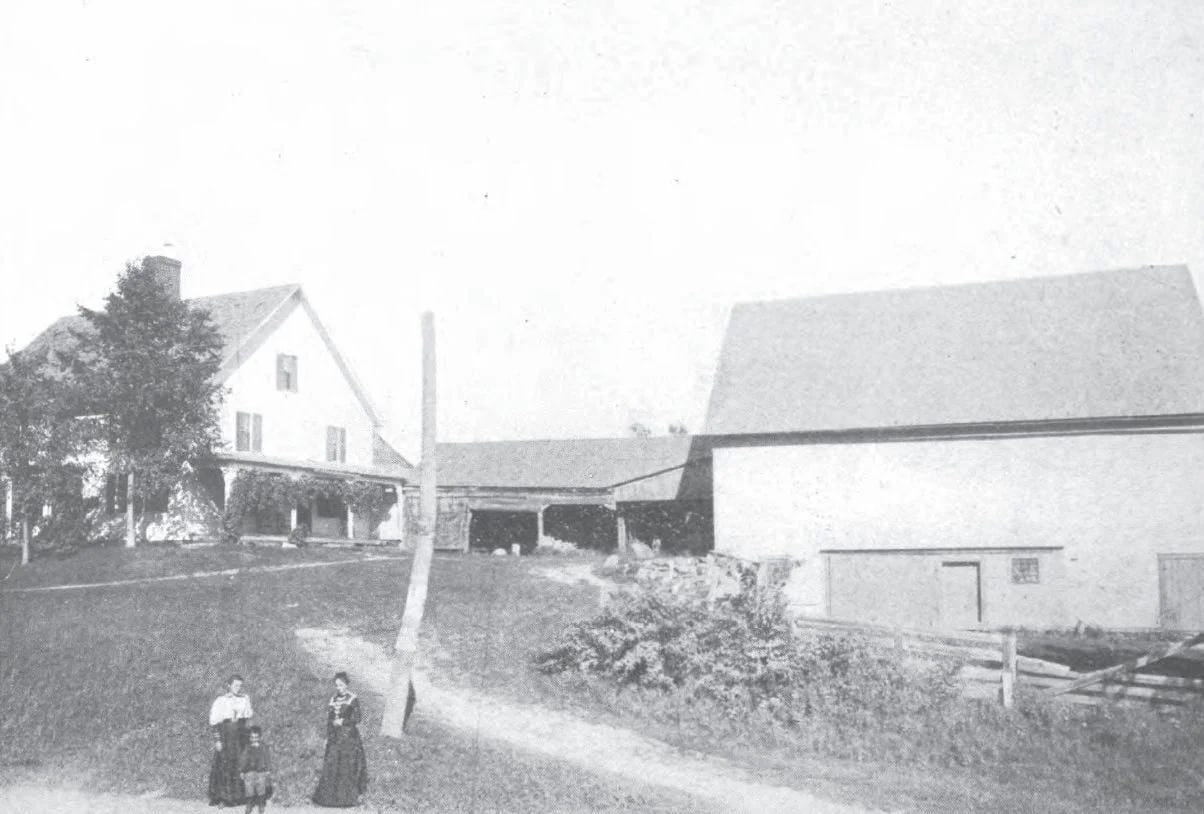Here's your Sunday jigsaw: Ye Candle Glow Tea House
Harvey Moses, Bill Bulling, and Jere Robinson of the Dartmouth Class of 1922 at the "Ye Candle Glow Tea House" Note the stylish beanies.
Learn about the architecture and history of the Hatch-Piesch house, Norwich's first timber framed house, built in 1773.
A 1920 postcard of the Tea House
•••••••••••••••••••••••••••••••••••••••••••••••••••••••••••••
From: https://www.crjc.org/heritage/V12-5.htm
Hatch-Peisch-Harwood House, east side of Main Street, 1773. Contributing building.
One of the earliest structures in Norwich Village, the Hatch-Peisch-Harwood House is a substantial 2-1/2 story clapboarded structure displaying Georgian style features including a center chimney first floor plan and entablature lintels. The house measures 5 x 2 bays and is capped by a steeply pitched asphalt roof with a large center brick chimney. Cornerboards outline the structure beneath projecting eaves. Brackets at the top of the cornerboards hang from the raking.
The center entrance is flanked by full sidelights which are usually associated with the Greek Revival period and were probably added about 1840. The flat roofed entrance porch is supported by two pairs of square posts with a wide frieze and dentils and is capped by a "starred" wooden balustrade. First floor facade windows are paired and contain 12/12 sash capped by entablature lintels. With the exception of the small 9/9 window centered over the entrance, second floor facade windows contain 12/12 sash which extend to the boxed cornice without lintels.
A single story porch spans the south gable end. The porch is supported by square posts resting on a wooden deck with a basketweave skirt. Access is through a glass and panel door. Four windows punctuate the first floor on this side, upstairs there are two window openings.
Offset to the southeast is a 1-1/2 story carriage house lit by 8/8 windows with two arched sets of paneled doors which swing outward and are capped by keystones. This section apparently replaces an original large barn, the foundations of which survive to the south of the house. The barn was torn down c. 1938 and a garage was subsequently attached to the southeast corner.(p. 20)
According to Early Houses of Norwich. Vermont, the house was built by Captain Joseph Hatch as a permanent residence in 1773, after he had lived in a log cabin across the street for several years. It was reportedly the first frame house in Norwich village and may have also been the first in the township. Hatch was elected an officer of the town in Connecticut. Joseph Hatch lived in the house until his death in 1811. The house was subsequently owned by Erastus Messenger during most of the last half of the nineteenth century and was occupied by his wife after his death. The property was bought by A.M. Peisch in 1931. In 1936 the large front porch was removed and replaced by the current porch. The design of the porch was adapted from that of a Connecticut house that was also constructed in 1773. The Hatch House reportedly is quite similar to two Connecticut houses: the old Williams House at Weathersfield and the Warham Williams House at Northford (1750). (The latter was moved to Roxbury, Connecticut about 1983). The builder of the Hatch House along with other early Norwich builders, was apparently heavily influenced by the architecture of the area from which they came in Connecticut. The arrangement of the second story windows is also apparently indicative of the Connecticut influence. There are five windows with the middle one at a distance from the others and placed directly over the door.(p. 19-20)
The property was still owned by the Peisch family as late as 1986. The present owner of the house is Catherine Harwood.
As a Farm





